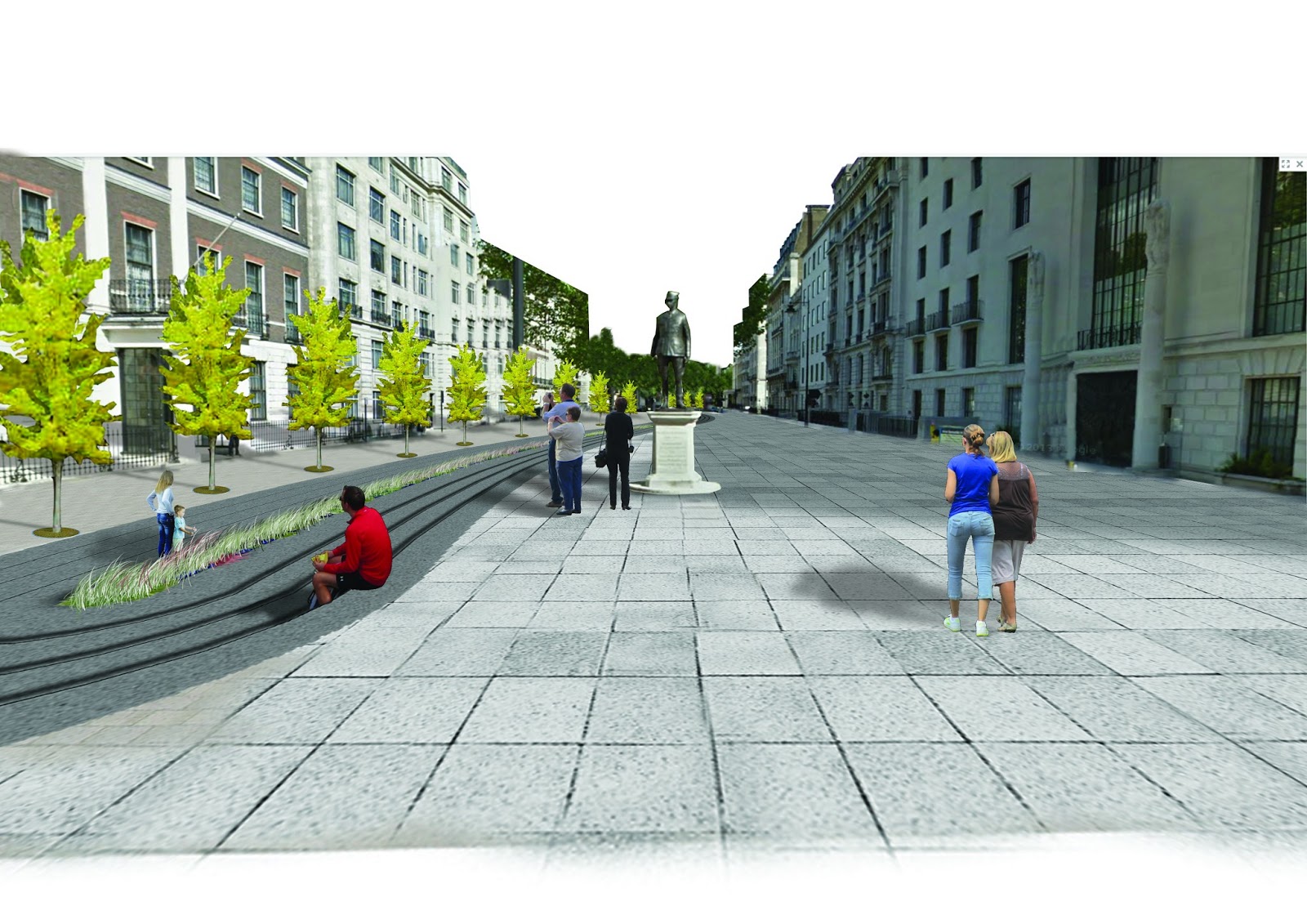This image shows visual noise being removed. Mainly conceptual.
My first plan for the site - feedback was mainly questions - why is the rain garden the shape it is? Why is it the same width throughout? Etc etc. Also cafe area looks like an afterthought, which I completely agree with.
Sections - I tried mixing hand drawn with photoshop - I'm not sure how I feel about the outcome. As the area shown of the site is actually quite small I need to make sure they are big images when I final print them.
Birds eye view - this was a complete accident, i just transformed the buildings and the plan using the perspective tool in photoshop when playing around and came out with this - needs more people and the steps need a more 3D feel to them. Also Ginko are IRREGULAR!
Seq sketch - Again Ginko need to be more irregular - but more importantly more thought needs to go into the paving - as it makes up so much of the scheme it must be more detailed and interesting. I don't really like this image - feels a bit clunky and rushed to me.












